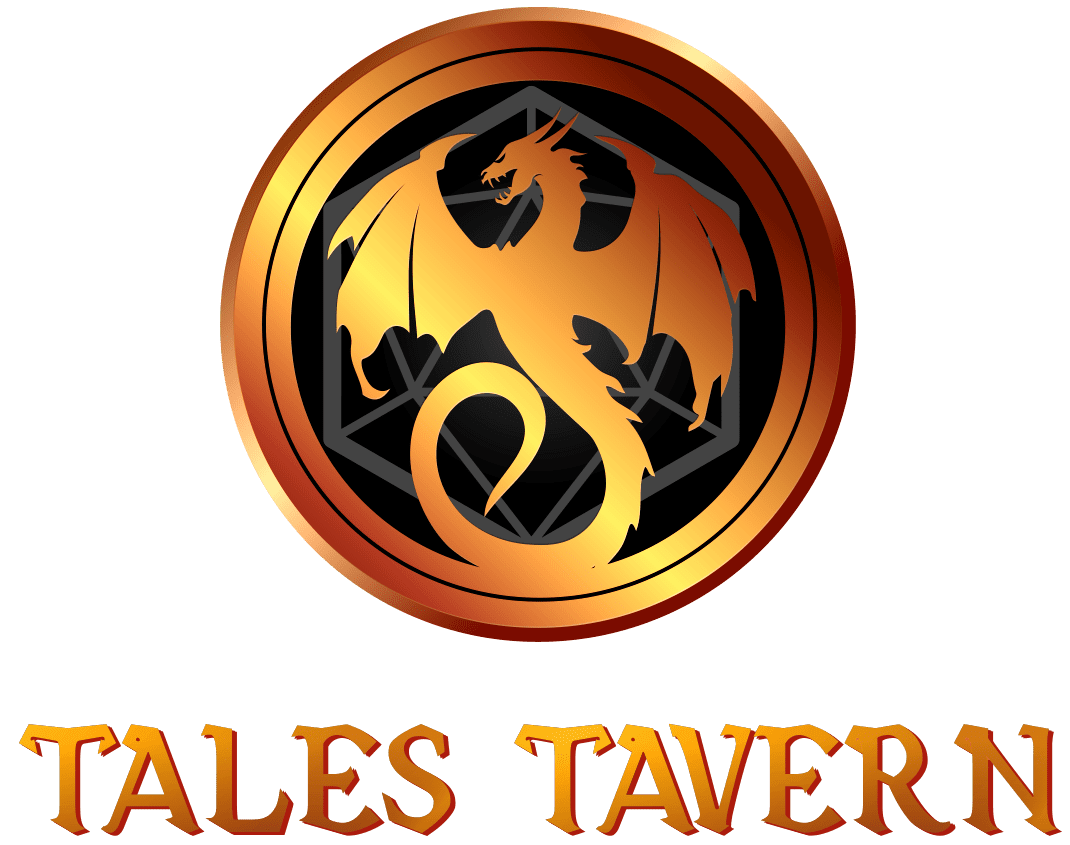Large Tavern/Inn
Slab




Author:
Watson
Status:
Complete
TaleSpire Version:
EA - Chimera
Created On:
April 17th, 2021
Last Updated:
April 17th, 2021
A large tavern with a main eating area with a bar. There’s a kitchen behind the bar with exit to the back. The second floor has three single rooms and a balcony eating area. The third floor has two single rooms, a double room, a group rate room with 4 beds, and a Honeymoon Suite.

