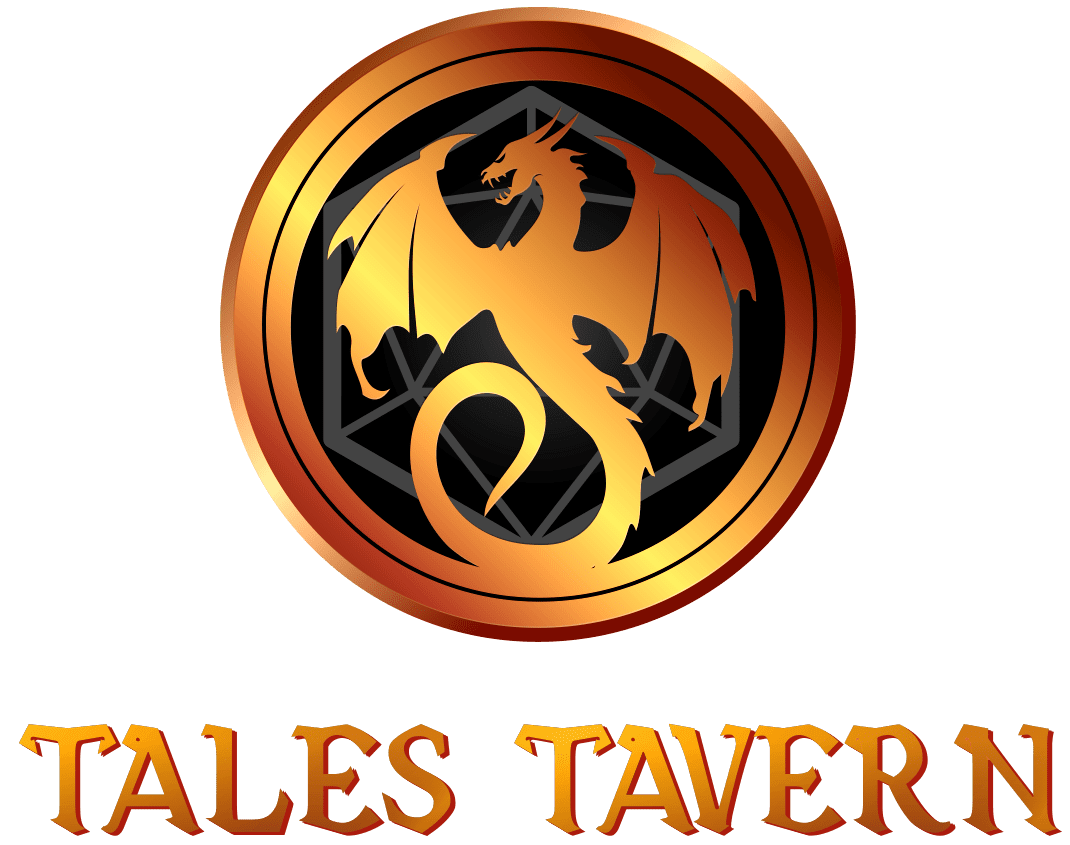Cathedral / Capital Building
Board





This is a fortress which could be used in campaigns such as Descent into Avernus. It could equally be suitable for any sort of theocratic centre of power like a Holy Order stronghold or something.
Dimensions are 64 wide (320 feet) x 96 long (480 feet) x ~15 high (75 feet).
From the grandiose steps in the front, you enter the reception lobby (roughly where H1 is on the DiA map) and then into the main cathedral itself (H2 through to H6).
There are two illuminated stair cases that currently disappear into the roof.
Version 1.3 – Ground Floor is done, 1st floor levels are done. I’ve redesigned the towers and balcony to make it come across more Temple site, rather than grand mansion (I’ve got a before shot in the 2nd image).
The interiors of the towers and the new upper level walkway are not furnished.
NB: Screenshots include Heroforge miniatures. I’ve removed a bunch as I’ve worked on the tower, there may be some still in the grand hall.
Thanks to Istallri and his Chrysos Temple, which feature as garden ornaments.


if you have heroforge minis in here,theyre not gonna work. I see some ghosts standing about and i assume thats what happened.
Ah good to know. When I get to finishing off the towers, I’ll do a pass and remove the minis.