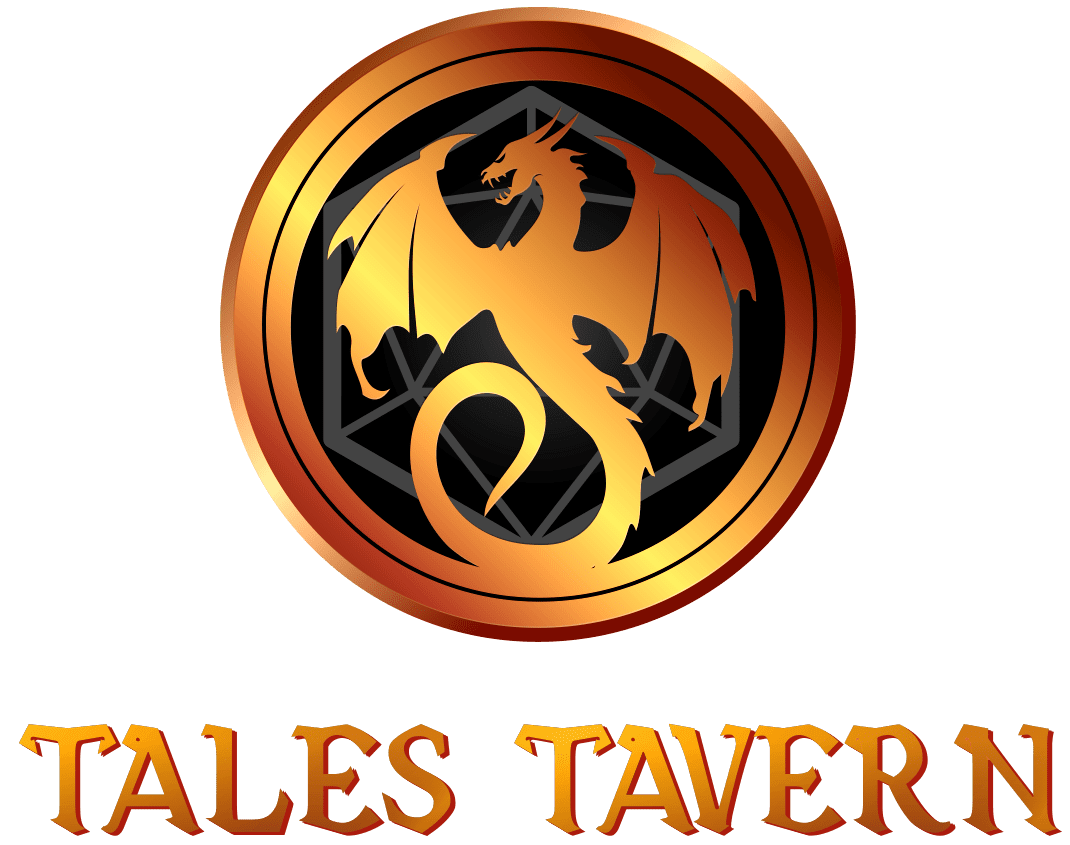Zenith Corp HQ
Board







Massive corporate headquarters map, fully detailed and furnished. It was created for an upcoming custom campaign. The first floor is a lobby with bathrooms and an elevator in the back. The second floor was made for meetings. The third is filled with computer offices. The fourth and fifth floors are combined for experimental engineering. The sixth and seventh are for medical and cyber surgery. The eighth and top floor is the presidential office.



This tower is perfect my game. It has everything I was looking for in a cyberpunk corpo tower. Thanks so much!