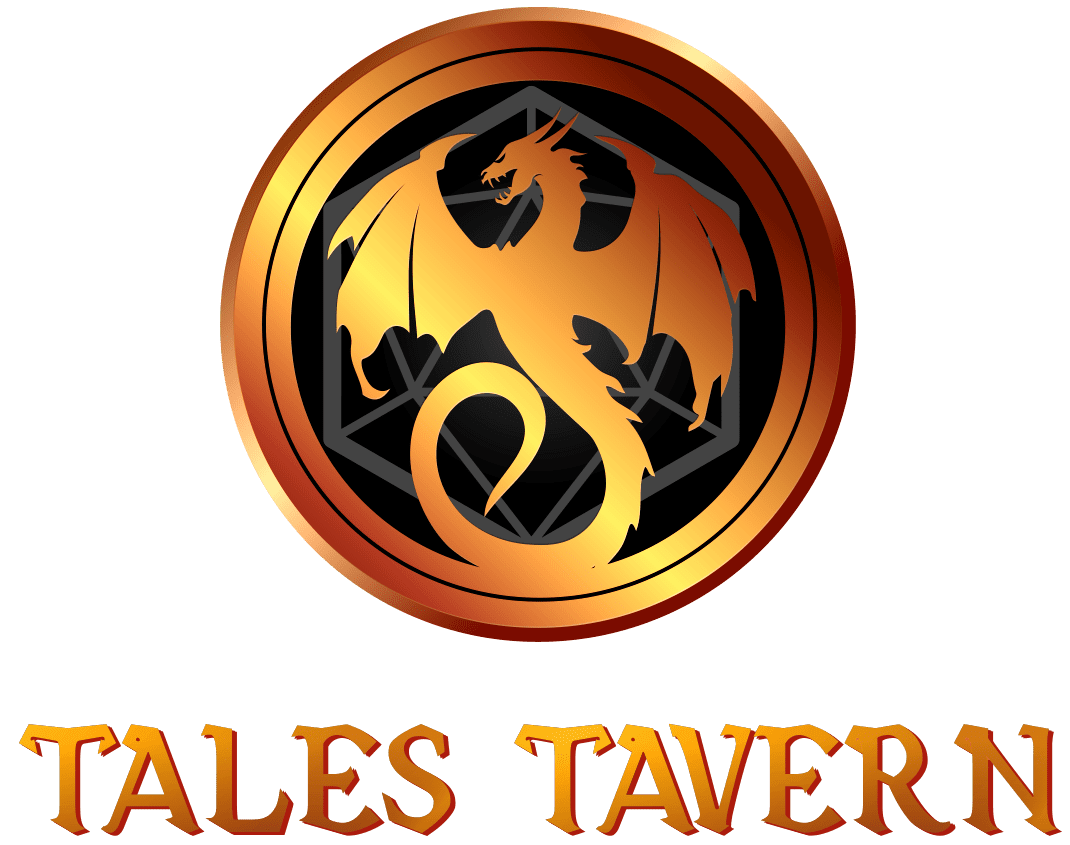Honorguard Castle
Board














This is Honorguard, designed by Shad Brooks of Shadiversity and interpreted into TaleSpire by me. I took some liberties with the rooms and proportions while trying to keep the overall layout as faithful as I could. Please take a look at his video on this castle https://youtu.be/sJkXRDKdAcM?si=hBeepNLuqqsLRN5M
First Floor: Treasury, Blacksmith, Guard Station, Cistern, Cesspit, Dungeon, Oubliette
Second Floor: Storerooms, Guard Dining Hall, Armory, Storerooms, Guard Barracks and Garderobe
Third Floor: Servant’s Entry, Kitchen, Servant’s Dining Hall, Apothecary, Carpenter, Servant’s Quarters and Garderobe
Fourth Floor: Great Hall, Dining Hall, Chapel, Stone Mason, Gallery, Entry Hall
Fifth Floor: Throne, Kitchen, Garderobe
Sixth Floor: Guard Dining Hall, Armory, Fromager, Guard Barracks and Garderobe
Seventh Floor: Living Quarters, Wizard’s Study, Dining Room
Eighth Floor: Ballroom, Storeroom, Bar
Ninth Floor: Lounge
Tenth Floor: Library, War Room
Eleventh Floor: Lookout Room, Training Room
Twelfth Floor: Trebuchet.
Chandeliers and piano made by Azaron

